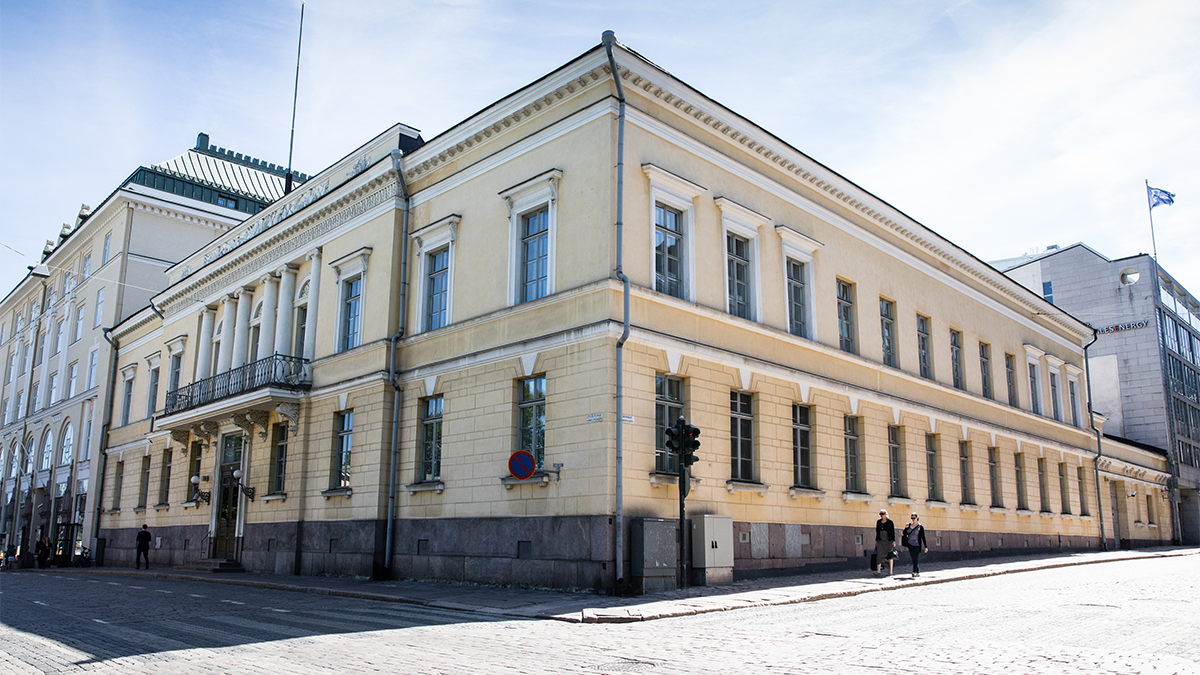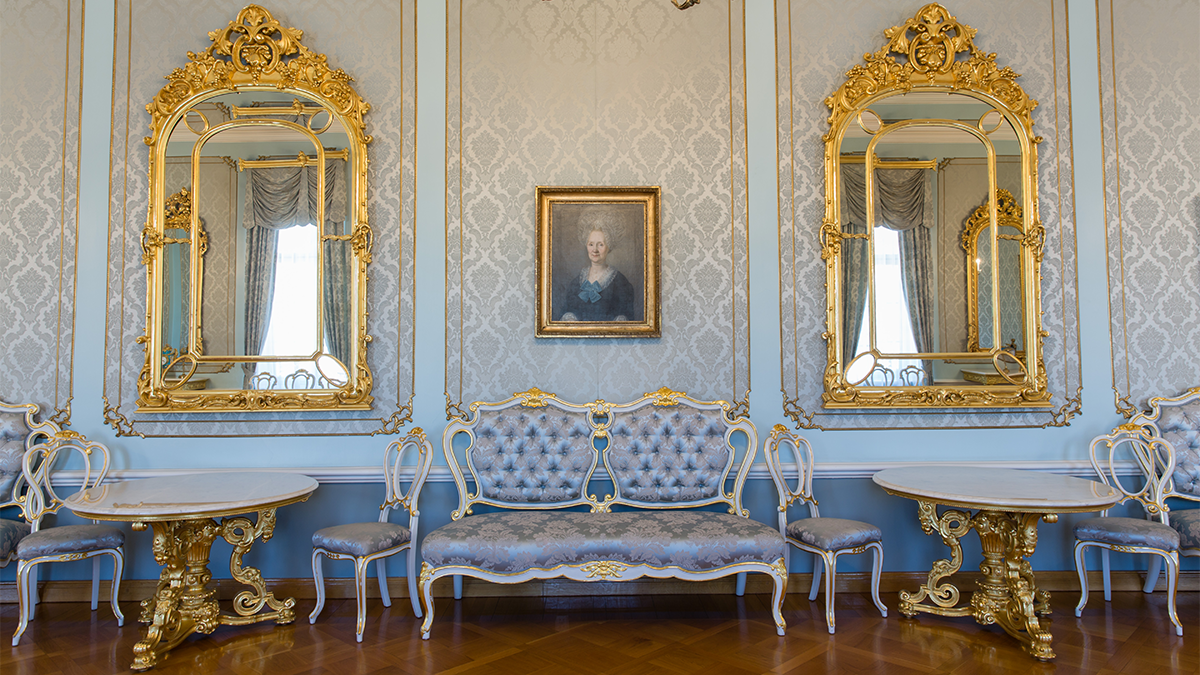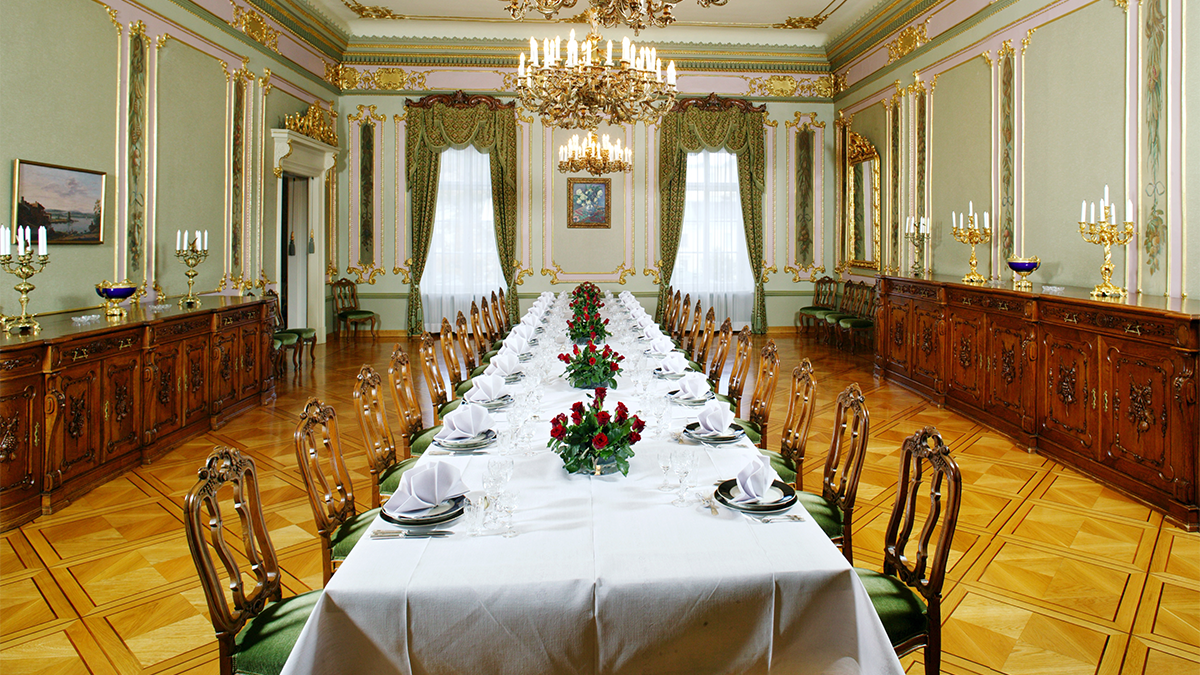
Government Banquet Hall
Official residence of the Inspector General of the Army/Division Commander 1819–1828
Temporary premises of the University 1828–1833
Residence of the Governor-General 1839–1917
‘Smolna’ and official residence of the Regent 1918–1919
State office building and Foreign Minister’s official residence 1919–1964
Government Banquet Hall 1964–
The Government Banquet Hall, also known as Smolna, is located on Eteläesplanadi, which runs alongside Esplanade Park in central Helsinki. It serves as a banqueting and negotiating premises for the Government and the Prime Minister.
19th century private palace
Designed by Carl Ludvig Engel, Smolna represents the original building stock along Eteläesplanadi and was the tallest building on the street at the time of its construction. Over the centuries, newer, taller buildings have cropped up around Smolna.
Emperor Alexander I granted the funds for the construction of the official residence of the Inspector General of the Army, later Division Commander, in spring 1819. The work was carried out by the Helsinki reconstruction committee and its architect, Carl Ludvig Engel. The task of the reconstruction committee was to draw up a new city plan for Helsinki and design a monumental centre fit for an imperial city. Emperor Alexander I himself chose the façades for the Division Commander’s official residence based on Engel’s sketches.
The building, in the neoclassical Empire style of St Petersburg, was completed in 1825. “Two storeys, an elegant façade, six Ionian columns,” is how architect Engel described the building, which had the character of a fine private palace.

In 1827, after the Turku fire, the Turku Academy was transferred to Helsinki by imperial order. Before its main building was completed, the university was housed in the Division Commander’s residence.
It moved into its new main building in 1834. With the post of Division Commander having been dismantled in 1831, the residence was renovated for use as the Governor-General’s official residence in 1840.
At the time of the governors-general, the building was the hub of social life in Helsinki. When the Emperor would visit Helsinki, dinners and balls were held at the palace in his honour.
In the period known as the ‘years of oppression’, the Governor-General’s residence came to symbolise the unpopular Russification policy for many, and the building was surrounded by demonstrators during the general strike in 1905.

'Smolna' becomes a banquet hall
The building served as the headquarters and administrative offices for Red Finland during the Civil War. The building’s nickname, Smolna, dates back to this period. It refers to a building with the same name in St. Petersburg, which Lenin and the Soviet government used as their headquarters.
After the Civil War, Smolna became the official residence of Regent C. G. E. Mannerheim. It was then taken into use by the Government. At that time, the building housed government offices and the official residence of the Minister for Foreign Affairs, which was located in the Fabiankatu wing.
In 1964–1965, the entire building was thoroughly renovated and partly restored for use as the Government Banquet Hall. The interior of the building is especially significant due to its collection of furniture, objects and works of art representing different periods and styles. Most of the furniture dates back to the days of the governors-general. The building boasts a variety of works of art from the collections of Ateneum Art Museum and the National Museum, including works by Fanny Churberg, Albert Edelfelt, Magnus Enckel, Emil Halonen and Kain Tapper.